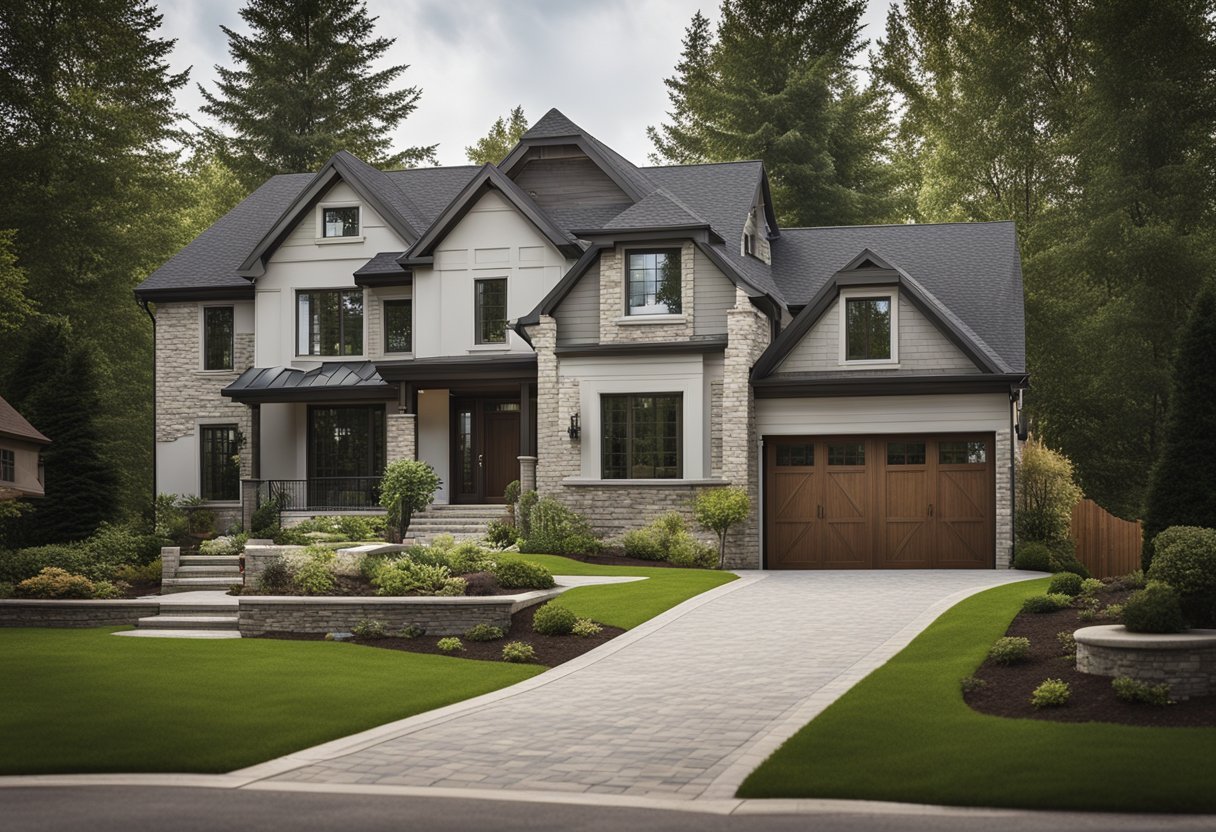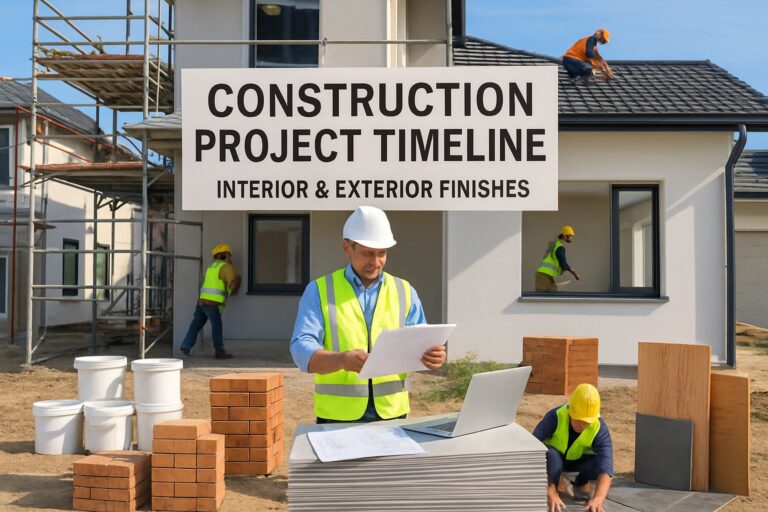ELJ Contracting Builds Basements with Separate Entrances: Leading Solutions in Toronto & Surrounding Areas
Imagine transforming your home with a basement that has its own separate entrance. This feature not only adds usability to your living space but also increases the value of your property. At ELJ Contracting, we specialize in creating basements with separate entrances in Toronto and the surrounding areas. These separate entrances provide more privacy and flexibility, allowing your basement to be used as a rental unit, home office, or additional family space.

We understand the nuances of designing a basement with a separate entrance. Our team ensures that every project is customized to fit the homeowner’s needs, considering all essential design and construction elements. This way, the new space aligns perfectly with your vision while adhering to local building regulations and safety standards.
Choosing to work with us means opting for efficiency and quality. Our approach to project planning and management ensures that each step, from concept to completion, is handled with care and expertise. This commitment leads to a finished product that not only meets but exceeds client expectations.
Key Takeaways
- Separate entrances add value and flexibility.
- Design and safety are tailored to homeowner needs.
- Expert planning ensures efficient project management.
Understanding the Benefits of Basements with Separate Entrances
Basements with separate entrances offer a range of advantages for homeowners. Whether considering the potential for rental opportunities or enhancing accessibility, these features can add significant value to a property.
One major benefit is the rental potential. A basement with a separate entrance can be converted into an apartment, providing a steady stream of extra income. This can be particularly appealing in areas like Toronto, where housing demand is high.
Moreover, having a separate entrance increases the efficiency of using space. By creating a fully functional living area that is independent from the main house, we make the most of the available square footage without sacrificing privacy for either party.
Accessibility is another important factor. A separate entrance provides easy access for individuals who may struggle with stairs or tight spaces, making it an ideal option for accommodating elderly family members or guests.
Additionally, we enhance the property’s appeal. Buyers often look for homes that offer more flexibility and the potential for future expansions, such as hosting extended family or tenants. This can make our property stand out in competitive markets.
Lastly, basements with separate entrances contribute to greater privacy. This setup allows both homeowners and tenants to come and go without interrupting each other, maintaining a peaceful living environment.
Overall, the investment in a separate entrance basement can pay off in numerous ways, both financially and in terms of lifestyle improvement.
Design Considerations for Basement Separate Entrance
In designing a basement with a separate entrance, we focus on essential elements such as maximizing natural light and ensuring compliance with safety and building codes. Key considerations also include effective waterproofing, a reliable drainage system, and maintaining high standards of aesthetics and craftsmanship throughout the building process.
Maximizing Natural Light
Natural light transforms basement spaces, making them more inviting and functional. We often install large egress windows or glass doors, which help create a brighter environment. Carefully placed mirrors can also enhance light distribution by reflecting available sunlight throughout the basement.
Using lighter color palettes for walls and finishes increases brightness. Skylights might be an option, depending on structural feasibility. A well-lit basement not only improves ambience but may also boost property value by enhancing usable space.
Ensuring Safety and Building Code Compliance
Safety is a top priority in our designs. A separate basement entrance must meet local building codes, which include specific guidelines on dimensions and accessibility. We ensure stairs are built with proper height and depth and incorporate handrails that adhere to safety standards.
Fire safety is another critical aspect. A basement entrance often requires an egress exit, providing a safe escape route. Building codes may require smoke alarms, carbon monoxide detectors, and fire-resistant materials. Our attention to these details ensures not just compliance but peace of mind.
Waterproofing and Drainage System Essentials
Protecting the basement from water intrusion is crucial. Waterproofing materials like membranes or sealants are applied to walls and floors. Our designs integrate drainage systems, including sump pumps and weeping tiles, to effectively manage water runoff during heavy rains.
Inspection and maintenance plans ensure long-term effectiveness. Correct installation prevents costly damages and maintains the integrity of the space. Understanding soil and site-specific conditions allows us to customize solutions, providing robust defense against potential flooding and related issues.
Aesthetics and Quality Craftsmanship
A visually appealing entrance enhances both the interior and exterior of a home. We use high-quality materials that not only satisfy aesthetic goals but are also durable. This includes selecting appropriate door styles and finishes, which should complement the home’s overall design.
Attention to detail ensures seamless integration with existing structures. Custom design elements, like unique landscaping around the entrance, add character while maintaining functionality. Our craftsmanship guarantees a lasting and beautiful addition that stands the test of time.
Construction Essentials for Basement Separate Entrance
Adding a separate entrance to a basement involves careful planning and execution. Key components include managing the structural integrity of foundation walls and the precise work required for excavation and underpinning.
Foundation Walls and Structural Integrity
Ensuring structural integrity is crucial in basement entrance construction projects. Foundation walls must be thoroughly inspected and reinforced if needed to handle new load distributions.
We typically use materials like concrete or reinforced block to provide necessary support. The thickness and height of foundation walls are significant factors in maintaining stability and safety. Consulting with a structural engineer helps determine the best approach, especially when altering or adding structural elements. Attention to waterproofing also reduces the risk of moisture-related issues, which can compromise the durability and safety of the basement entrance over time.
Excavation and Underpinning
Excavation is essential to create space for a basement entrance, especially in urban areas like Toronto where properties might be tightly packed. Careful planning minimizes disturbance to surrounding areas.
We use underpinning to reinforce and stabilize the existing foundation during and after excavation. Underpinning methods depend on the soil type, depth required, and load-bearing needs. Safety precautions are vital during excavation to avoid disturbing the overall structure or nearby buildings. By employing professional techniques and equipment, we ensure the new entrance provides safe and lasting access to the basement area while preventing any structural hazards.
Project Planning and Management
When building basements with separate entrances, project planning and management are crucial. Our approach involves securing necessary permits, managing schedules efficiently, and ensuring expert consultation. These steps help us provide a smooth and successful construction process.
Securing the Building Permit
Securing a building permit is the first step in any new construction project. We conduct thorough checks to comply with local regulations in Toronto and surrounding areas. Permits are essential to ensure that our work meets safety codes and standards.
To obtain a permit, we prepare detailed plans that outline the project scope. These plans may include drawings and specifications. Once submitted, we liaise with local authorities to address any queries or requests for further information swiftly.
Monitoring the permit application process closely minimizes delays, helping us keep the project on track.
Efficient Scheduling and Timelines
Efficient scheduling is critical for timely project completion. We break down each stage of the construction into manageable tasks. This detailed approach enables us to allocate resources effectively.
Creating a timeline helps track progress and anticipate challenges. Using project management software, we monitor timelines and adjust as needed to accommodate any changes.
Regular updates to clients ensure transparency. If unexpected delays occur, we communicate promptly and propose adjusted schedules to maintain project momentum. This proactive approach helps us deliver the completed project within the agreed timeline.
Professional Consultation and Expertise
Professional consultation is a cornerstone of our process. We engage with architects, engineers, and other experts to ensure high standards. Their input is invaluable in designing safe and functional spaces that meet client needs.
Expertise in construction techniques allows us to manage potential challenges effectively. Collaborating with professionals ensures that our basement projects are both structurally sound and aesthetically pleasing.
Building strong relationships with industry experts enhances our capability to provide comprehensive solutions. Their insights contribute to the overall quality and success of each project.
Customizing Your Basement for Optimal Use
When we customize basements, our main goal is to maximize functionality and access. Adding separate entrances and designing efficient pathways can significantly enhance the convenience and versatility of the space.
Incorporating Separate Basement Walkouts
Creating a basement walkout is a fantastic way to add both value and accessibility to our home. A walkout involves constructing a ground-level door that leads directly outside from the basement. This kind of separate entrance not only increases natural light but also improves safety by providing an additional exit.
When planning a basement walkout, we must consider factors like land slope and drainage to prevent water issues. Using durable materials for the door and framing is crucial for long-term weather resistance. It’s also beneficial to add energy-efficient doors that provide insulation to keep the basement comfortable year-round.
Designing Functional Basement Stairs and Side Entrances
Designing stairs and side entrances for our basement is about combining safety with style. These must be well-lit and comfortably wide to ensure ease of movement. We often recommend using slip-resistant materials to improve safety on the stairs.
When planning a side entrance, space efficiency is key. The entrance should have enough clearance and be protected from the elements to avoid water ingress. Adding a covering or awning can provide additional protection and enhance the appeal of the entryway. The design should seamlessly blend with the existing architecture to maintain aesthetic harmony.
Frequently Asked Questions
When adding a separate entrance to your basement in the Toronto area, there are several important factors to consider. From legal requirements and costs to design choices and potential property value impact, it’s essential to have a clear understanding of the process.
What are the legal requirements for adding a separate entrance to a basement in Toronto?
Adding a separate entrance typically requires permits from local authorities to comply with building codes and regulations. It’s important to consult with professionals or local building departments to ensure all legal aspects are properly addressed.
How much can I expect to spend on constructing a walkout for my basement in the Toronto area?
Costs for building a basement walkout can vary widely based on factors like labor rates, materials, and any necessary excavation. In cities like Toronto, these costs may be higher due to local labor rates and permit fees, as detailed by BCR Basements.
What steps are involved in creating a basement entrance with a walk-up feature?
Creating a walk-up feature involves securing permits, excavation, and foundation modifications. It’s crucial to work with experienced contractors to ensure each step is completed safely and efficiently.
What are some design considerations when planning a below-grade basement entrance?
A below-grade entrance should integrate with the home’s design while ensuring safety and accessibility. This includes selecting materials that withstand weather conditions and considering drainage solutions, as noted by Northcon Corp.
Can adding a separate basement entrance increase property value?
Yes, adding a separate entrance can potentially increase a property’s value. It offers greater functionality and can create an opportunity for rental income or additional living space, as mentioned on BeesBuild.
What is the minimum recommended width for a new basement entrance?
The minimum recommended width for a basement entrance can vary, but generally, it should accommodate safe and comfortable access. Consulting local building codes and guidelines will help determine the exact requirements needed for your project.








